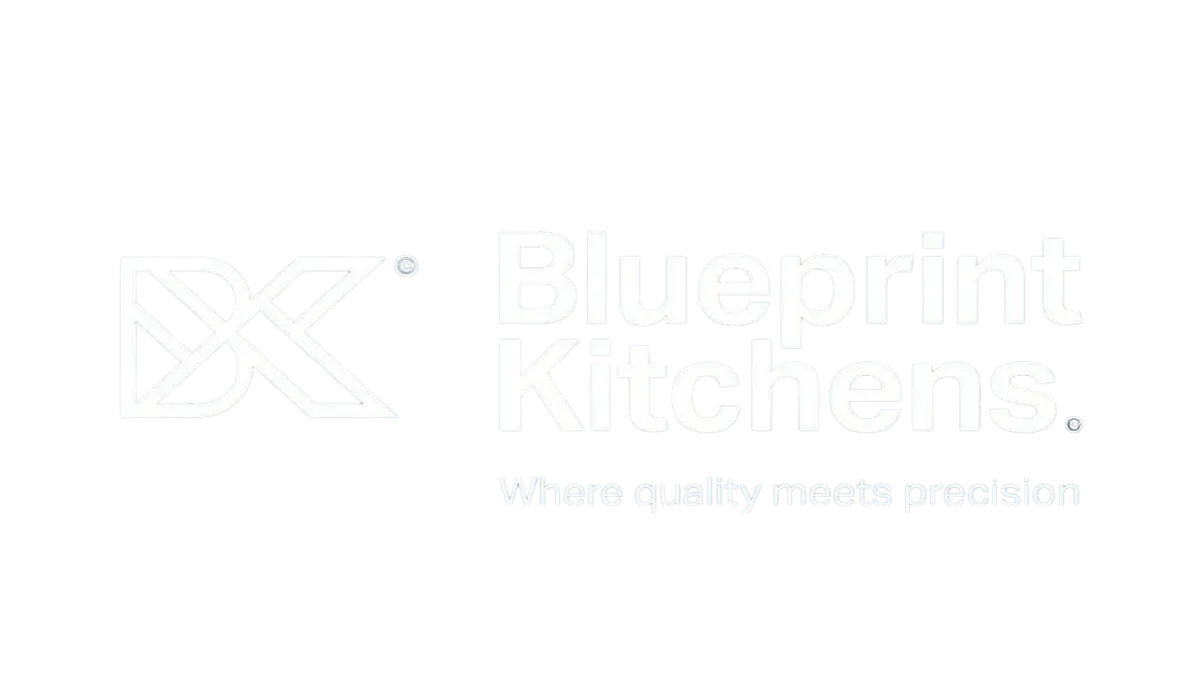Professional Kitchen Design Services Across Cornwall
Custom Kitchens Design: Personalised Excellence for Cornwall Homes
Custom kitchens design represents the ultimate expression of personalised luxury, where every element is specifically created to reflect individual preferences, lifestyle requirements and spatial constraints. At Blueprint Kitchens, we specialise in custom kitchens design that transforms ordinary culinary spaces into extraordinary environments through innovative planning, premium materials and exceptional craftsmanship that exceeds expectations.
The philosophy behind custom kitchens design centres on understanding that no two homeowners share identical requirements or spatial constraints. This personalised approach ensures that every design decision, from overall layout to the smallest decorative detail, contributes to creating spaces that enhance daily life whilst reflecting sophisticated personal taste and lifestyle aspirations.
Our custom kitchens design process begins with comprehensive consultation that explores your culinary habits, entertaining preferences, storage requirements and aesthetic aspirations. This collaborative approach guarantees that final installations represent perfect synthesis between your vision and our expertise in luxury kitchen creation.
The Art of Custom Kitchens Design
Custom kitchens design celebrates the creative process where experienced designers transform individual requirements into functional reality through innovative planning, material expertise and meticulous attention to detail that distinguishes exceptional installations from conventional alternatives.
Personalised design development begins with understanding how you use your kitchen, from daily meal preparation routines to entertaining patterns that influence layout decisions, storage specifications and appliance selections whilst accommodating future lifestyle evolution.
Creative problem-solving addresses unique challenges including awkward spaces, structural constraints and unusual requirements through innovative solutions that transform limitations into design opportunities whilst maximising functionality and visual appeal.
Individual style interpretation translates personal preferences into cohesive design themes through careful selection of materials, colours and details that reflect sophisticated taste whilst maintaining functional excellence and long-term appeal.
Quality assurance ensures that custom kitchens design maintains exceptional standards through careful specification, expert construction oversight and attention to detail that protects significant investments whilst delivering superior results.
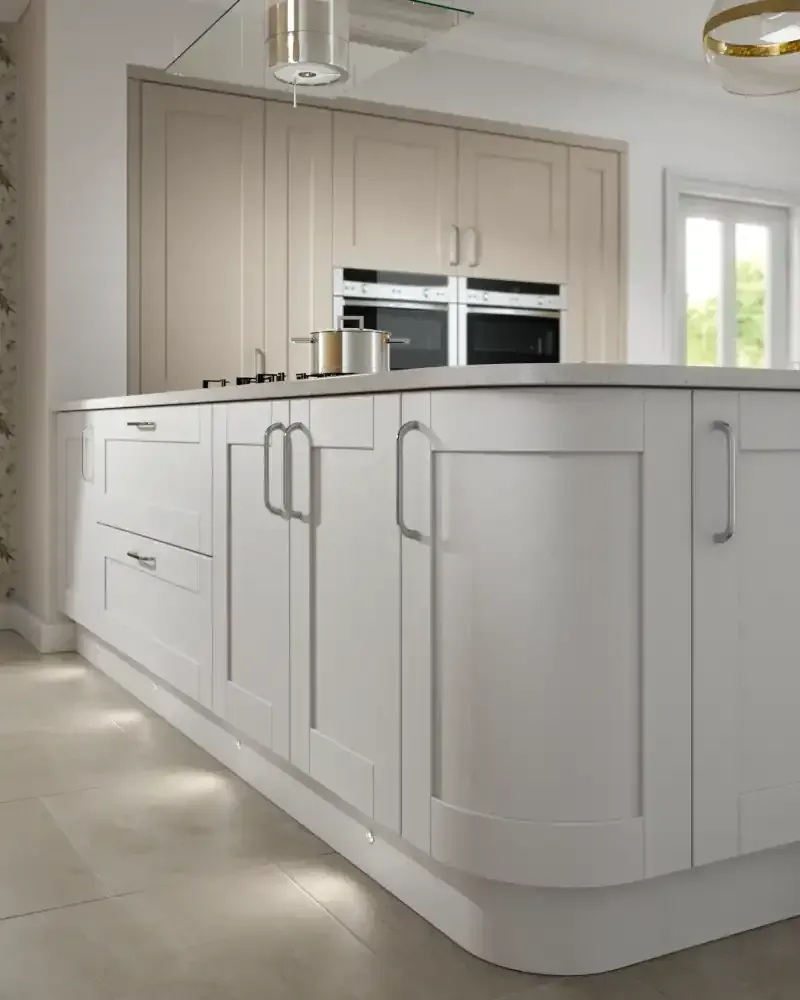
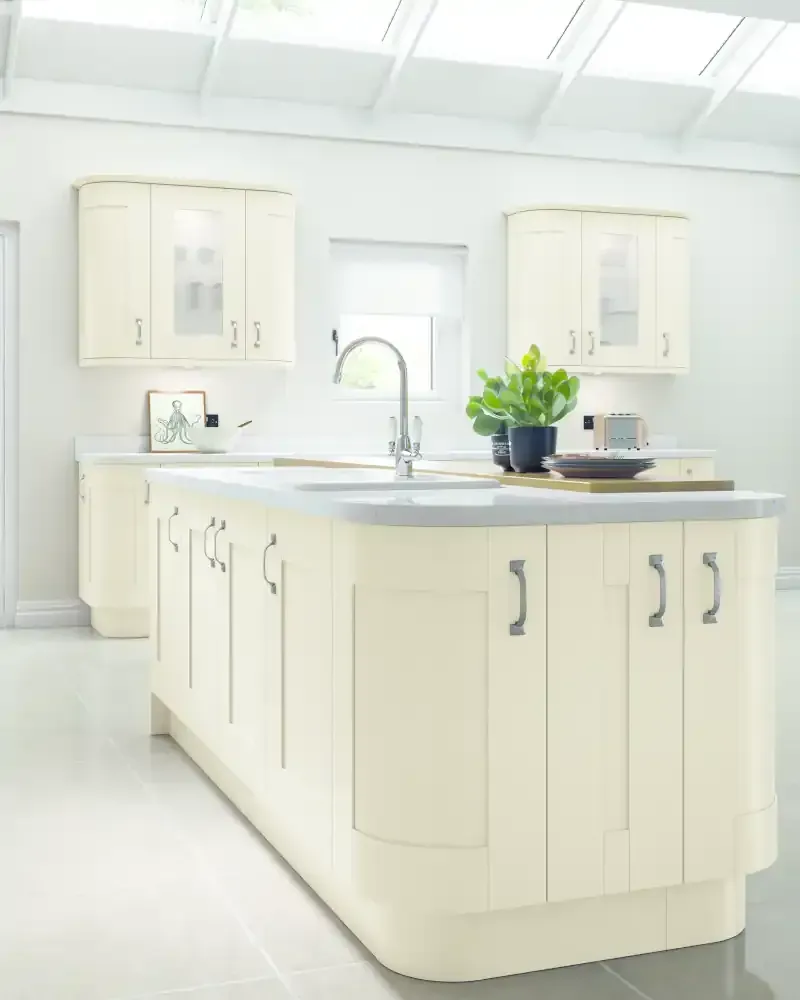
Design Process and Client Collaboration
Custom kitchens design follows systematic processes that ensure exceptional results through comprehensive consultation, detailed planning and collaborative development that incorporates client vision whilst benefiting from professional expertise and industry knowledge.
Initial consultation explores lifestyle requirements, aesthetic preferences and functional needs through detailed discussions that establish project foundations whilst identifying opportunities for innovative solutions that enhance both functionality and visual appeal.
Site analysis provides thorough understanding of spatial constraints, architectural features and structural considerations that influence design possibilities whilst revealing potential improvements through creative planning and strategic modifications.
Concept development transforms consultation insights into preliminary designs through sketches, mood boards and initial layouts that communicate design direction whilst allowing refinement and evolution before detailed specification begins.
Design refinement produces comprehensive drawings, material specifications and 3D visualisations that precisely communicate final intentions whilst ensuring perfect coordination between all elements within cohesive compositions.
Client feedback integration ensures that designs evolve according to preferences whilst maintaining professional guidance that optimises functionality and aesthetic appeal through expert knowledge and experience.
Custom Layout Design and Spatial Planning
Custom kitchens design excels at creating innovative layouts that maximise available space whilst accommodating unique requirements through personalised arrangements that enhance functionality whilst creating visually stunning environments.
Personalised workflow analysis examines individual cooking patterns, entertaining requirements and family dynamics to create optimal arrangements that enhance efficiency whilst accommodating multiple users comfortably during various activities.
Custom island configurations serve multiple functions through carefully planned integration of storage, seating, appliances and preparation areas within single elements that become focal points whilst enhancing overall kitchen functionality significantly.
Unique spatial solutions address challenging layouts including galley configurations, L-shaped arrangements and open-plan integrations through creative planning that maximises utility whilst maintaining design coherence.
Traffic flow optimisation ensures smooth movement patterns that prevent congestion whilst accommodating various activities simultaneously through strategic placement of work zones, storage areas and circulation paths.
Architectural integration incorporates existing features including exposed beams, structural elements and unusual angles into cohesive designs that celebrate rather than conceal character whilst maintaining functional excellence.
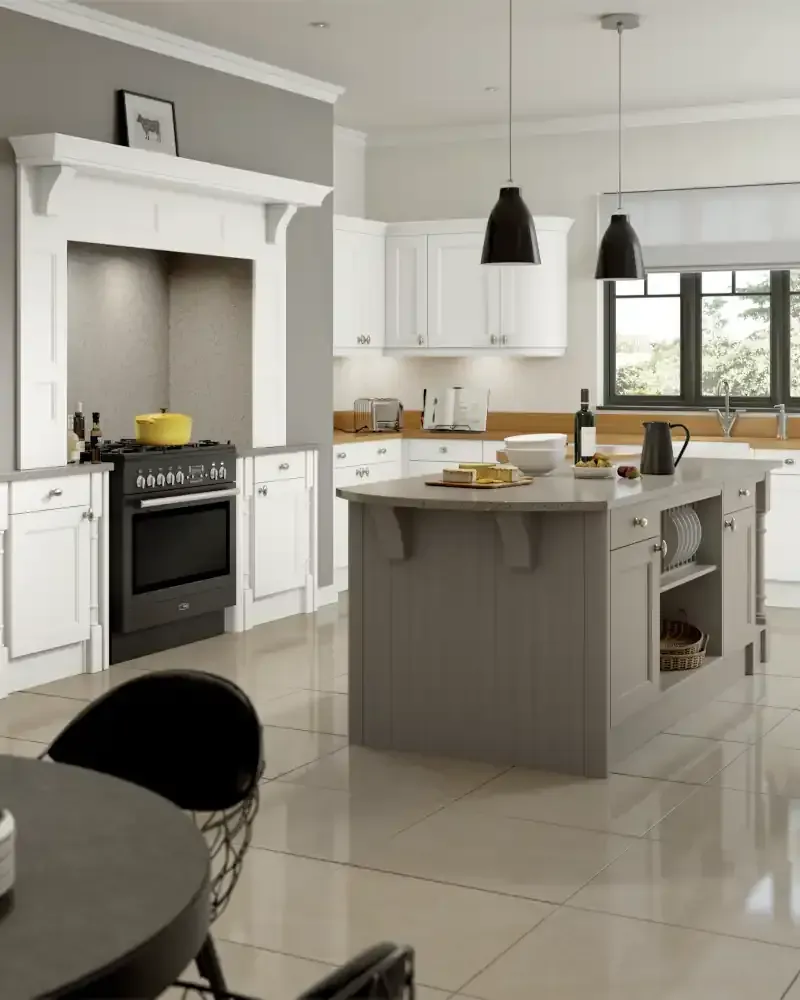
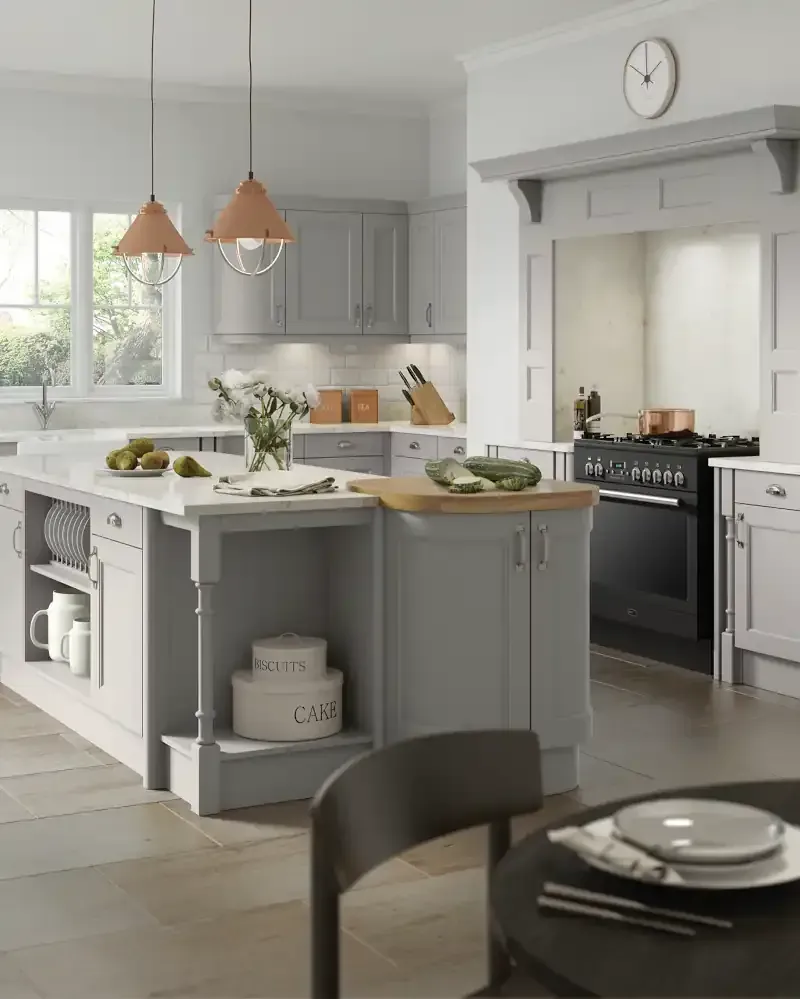
Custom Cabinetry and Storage Solutions
Custom kitchens design creates unique storage solutions that address specific requirements whilst showcasing exceptional construction quality through handcrafted elements that demonstrate superior craftsmanship and attention to detail.
Bespoke cabinetry construction utilises traditional joinery techniques combined with modern precision manufacturing to create storage that demonstrates quality through visible details including dovetail joints and hand-fitted elements.
Custom proportions ensure perfect scale relationships that enhance architectural character whilst maximising storage capacity within available space through personalised dimensions that create balanced compositions.
Specialised storage addresses unique requirements through custom compartments, integrated organisers and innovative mechanisms that maintain organisation whilst supporting specific lifestyle patterns and individual preferences effectively.
Interior organisation systems include custom drawer dividers, pull-out shelving and adjustable components that adapt to changing needs whilst maintaining order and accessibility through thoughtful design and quality construction.
Custom millwork details including crown mouldings, decorative panels and architectural trim create visual interest whilst reflecting personal style preferences and ensuring installations remain absolutely individual.
Where bespoke design meets exceptional Cornwall craftsmanship.
Material Selection and Premium Finishes
Custom kitchens design embraces unlimited material possibilities, sourcing premium components from prestigious suppliers worldwide to create unique combinations that deliver exceptional visual appeal whilst providing superior performance characteristics.
Natural material selections including exotic timbers, rare stones and precious metals create distinctive visual appeal whilst providing exceptional durability through careful sourcing and expert application that ensures long-term beauty.
Custom finish development includes paint matching, stain formulation and protective coating selection that creates unique appearances whilst ensuring optimal performance in demanding kitchen environments.
Engineered surface applications utilise advanced materials including ultra-thin porcelain, engineered quartz and composite surfaces that offer enhanced performance whilst providing design flexibility impossible with traditional materials.
Hardware specifications include custom pulls, hinges and mechanisms that provide superior functionality whilst adding luxurious finishing touches that demonstrate commitment to quality and attention to detail.
Surface coordination ensures harmonious relationships between different materials whilst providing textural variety and visual interest through expert selection and application techniques.
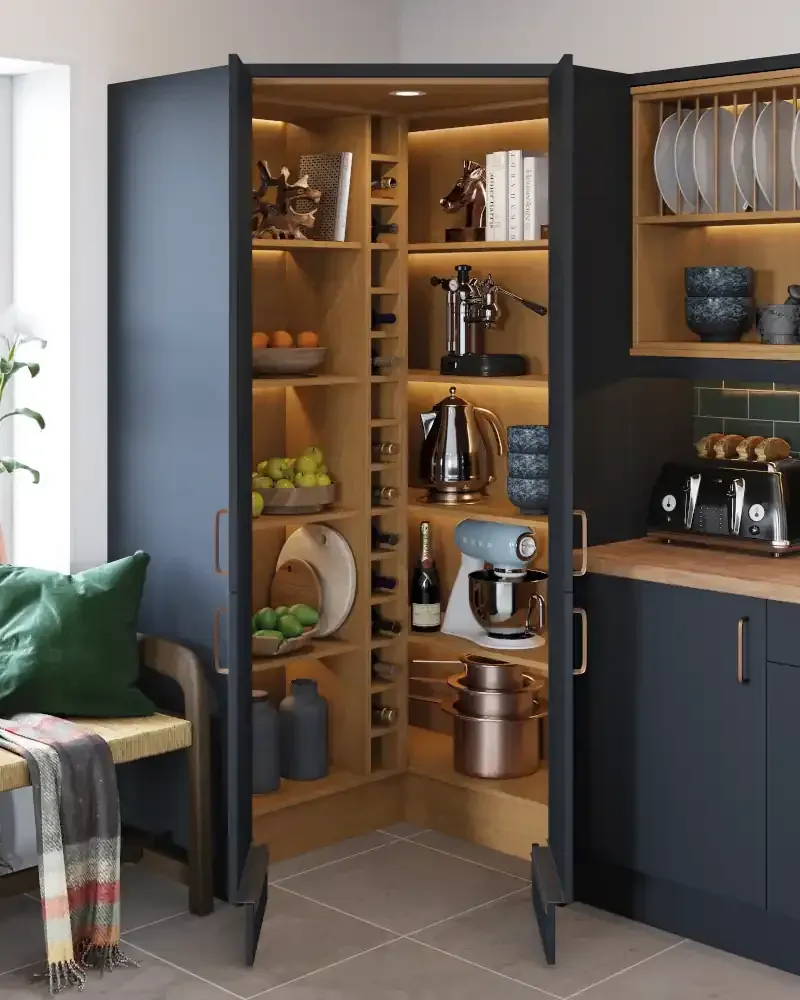
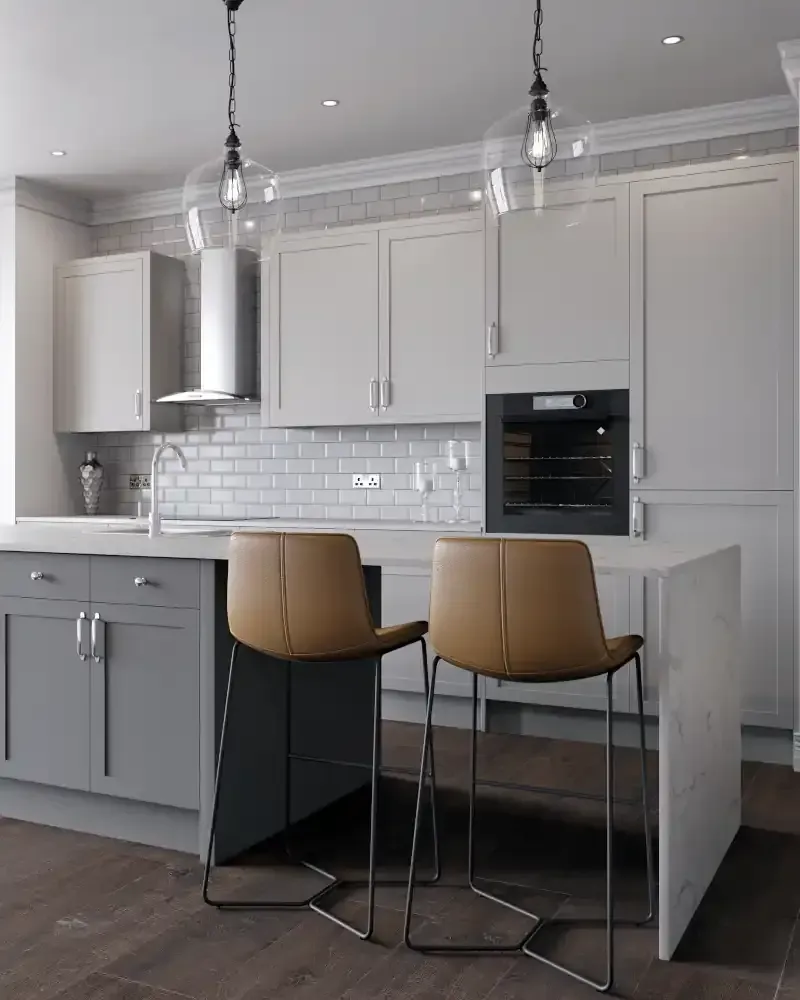
Technology Integration and Smart Solutions
Custom kitchens design seamlessly incorporates advanced technology through personalised installations that enhance functionality whilst maintaining clean aesthetic lines essential to sophisticated design schemes.
Smart appliance integration conceals professional-grade equipment whilst providing modern convenience through careful planning that maintains design coherence whilst accommodating high-performance culinary equipment.
Home automation coordination allows kitchen systems to communicate with broader smart home platforms whilst maintaining intuitive operation through carefully designed interfaces that complement custom design themes.
Custom charging solutions provide convenient power access whilst keeping cables organised and hidden through integration into custom cabinetry that maintains visual calm whilst supporting modern device requirements.
Lighting control systems enable infinite adjustment of illumination scenes that adapt to different activities and occasions whilst learning user preferences to provide optimal lighting automatically.
Ventilation integration includes sophisticated systems that maintain air quality whilst operating quietly to preserve peaceful atmospheres essential to luxury living experiences.
Appliance Specification and Integration
Professional-grade appliances selected for performance and reliability integrate seamlessly into custom designs through careful specification and installation that maintains aesthetic coherence whilst providing superior functionality.
Energy efficiency considerations include appliance selection and system design that reduces consumption whilst maintaining performance through intelligent design and advanced technology integration.
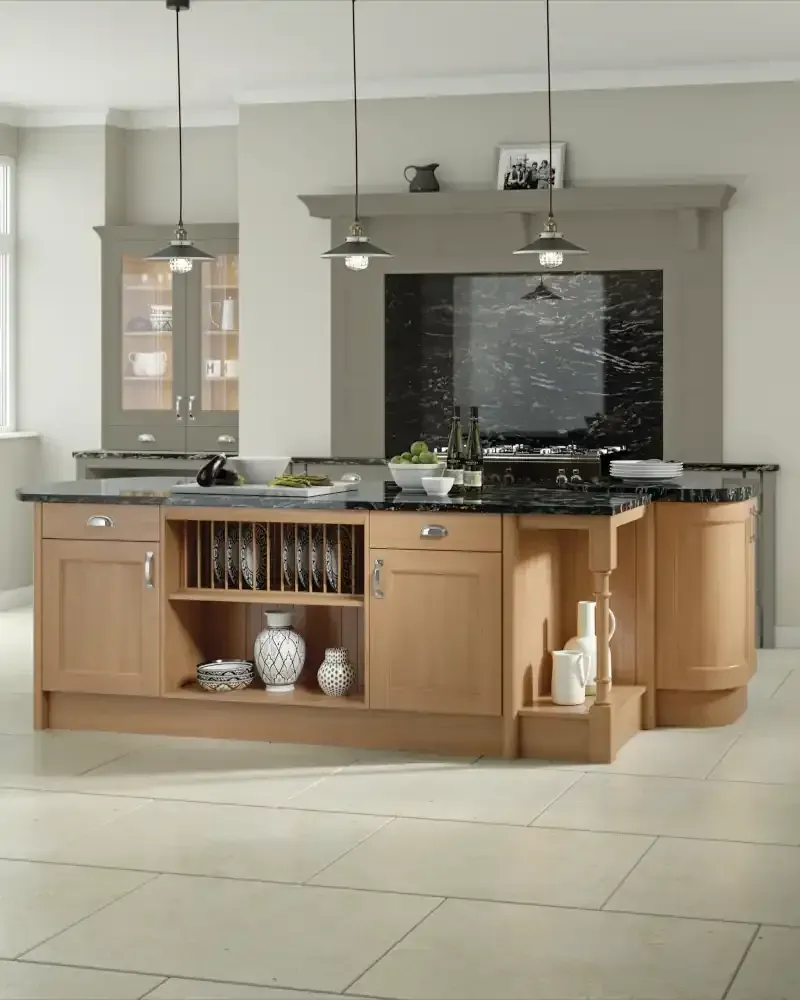
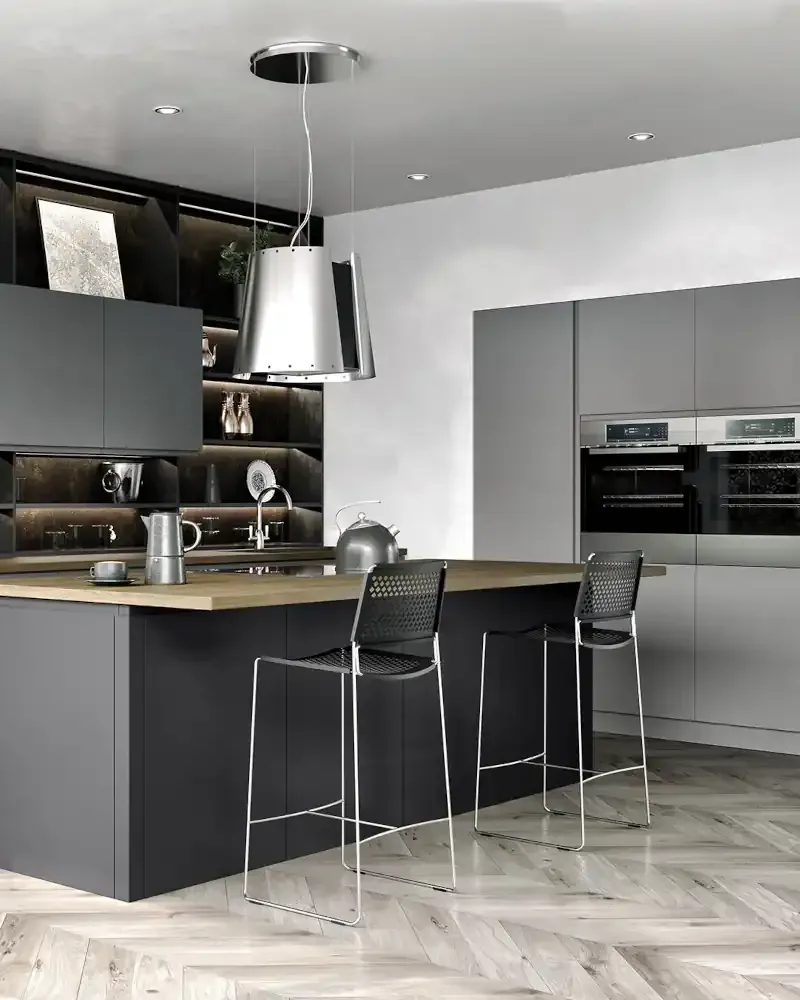
Communication and Entertainment Systems
Integrated audio systems provide entertainment whilst maintaining clean aesthetics through concealed speakers and wireless connectivity that supports modern lifestyle requirements without visual intrusion.
Display integration includes screens that emerge when needed whilst disappearing completely when not in use, providing access to information and entertainment without compromising design integrity.
Frequently Asked Questions
What This Achieves for Your Cornwall Property
Custom kitchens design transforms ordinary spaces into extraordinary environments that enhance daily life whilst adding significant value to Cornwall properties through superior functionality, distinctive aesthetics and exceptional craftsmanship. These personalised installations become the sophisticated hearts of homes, facilitating everything from intimate family meals to memorable entertaining whilst showcasing individual taste and providing adaptable functionality that evolves with changing lifestyle requirements throughout decades of satisfying ownership and exceptional performance.
How long does the design process take?
Our kitchen design process typically takes 2-3 weeks from initial consultation to final approval. This includes time for revisions and material selection to ensure you're completely happy with your design.
Do you charge for the design consultation?
No, we provide a completely free design consultation with no obligation to proceed. We believe in earning your trust through the quality of our service and designs.
Can you work with my existing space constraints?
Absolutely. Our professional kitchen designers Cornwall families trust specialise in maximising space efficiency. We can work with any layout, including awkward spaces, to create a functional and beautiful kitchen.
What's included in your 3D visualisation service?
Our 3D service includes detailed drawings, realistic renderings, and technical specifications. You'll see exactly how your kitchen will look, including lighting, finishes, and appliances.
Do you handle planning permissions if needed?
Yes, we can advise on planning requirements and work with local authorities if structural changes are needed. Our experience across Cornwall means we understand local planning considerations.
Truro - Falmouth - St Mawes - Penryn - Mylor Bridge - Frogpool - St Agnes - Mount Hawke - St Ives - Hayle
