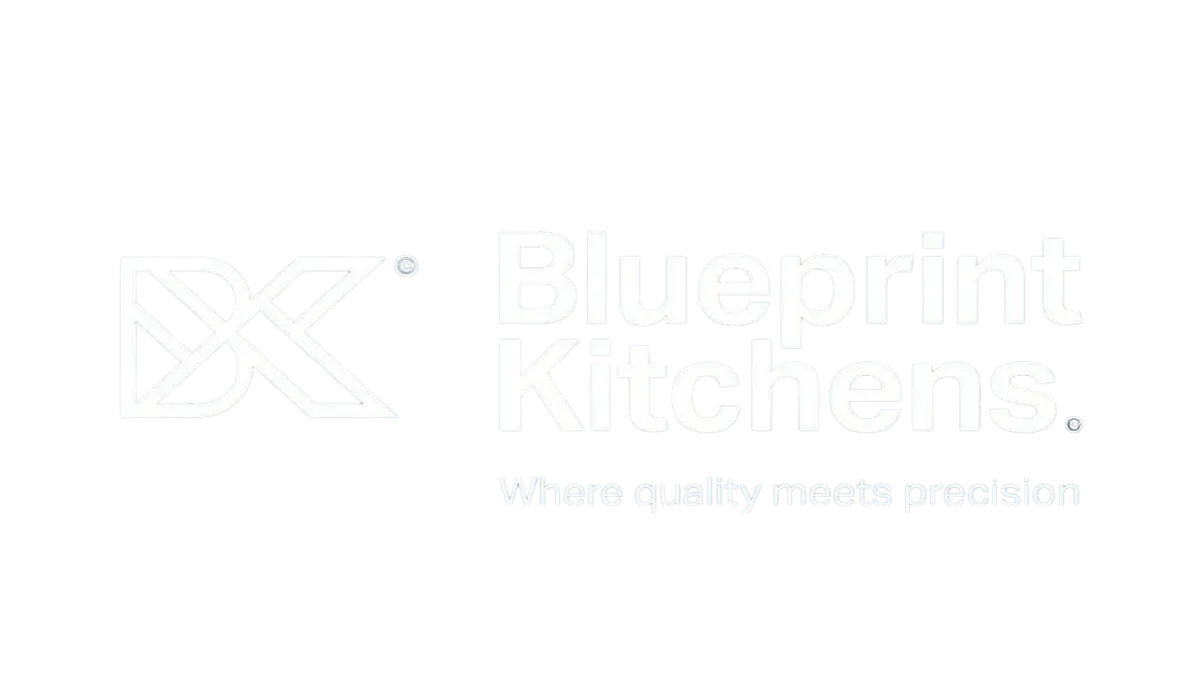Professional Kitchen Design Services Across Cornwall
Modern Kitchen Design: Sophisticated Minimalism for Cornwall
Modern kitchen design represents the ultimate expression of sophisticated simplicity, where every element serves a purpose whilst contributing to an aesthetic that celebrates clean lines, premium materials and innovative functionality. At Blueprint Kitchens, we specialise in creating modern kitchens that embody the principles of minimalist luxury whilst delivering the exceptional quality and craftsmanship that Cornwall's most discerning homeowners expect.
The philosophy behind modern kitchen design centres on the concept that true luxury emerges from restraint rather than excess. By eliminating unnecessary ornamentation and focusing on perfect proportions, premium materials and flawless execution, modern kitchens achieve a timeless elegance that transcends fleeting trends whilst providing superior functionality.
Our approach to modern kitchen design begins with understanding that these spaces must perform multiple roles throughout the day, from efficient meal preparation to sophisticated entertaining, all whilst maintaining the serene, uncluttered aesthetic that defines modern luxury living in today's most prestigious Cornwall properties.
Fundamental Principles of Modern Kitchen Design
Modern kitchen design is built upon several core principles that distinguish it from other aesthetic approaches. Clean, geometric lines form the foundation of modern aesthetics, creating visual harmony through carefully considered proportions and the strategic elimination of decorative elements that might compromise the overall composition.
Minimalist cabinetry epitomises modern design philosophy, with flat-panel doors and handleless systems creating seamless surfaces that emphasise the inherent beauty of materials rather than relying on ornamental details. These smooth facades contribute to the sense of calm and order that defines modern spaces.
The modern colour palette favours sophisticated neutrals that create serene environments whilst providing perfect backdrops for architectural features and carefully selected accent pieces. White, grey and black form the foundation of most modern schemes, though warm tones can be introduced to prevent sterility.
Horizontal emphasis in modern kitchen design creates the impression of space and calm through elongated elements like continuous worktops, linear lighting and uninterrupted cabinet runs that guide the eye across the space rather than creating visual fragmentation.
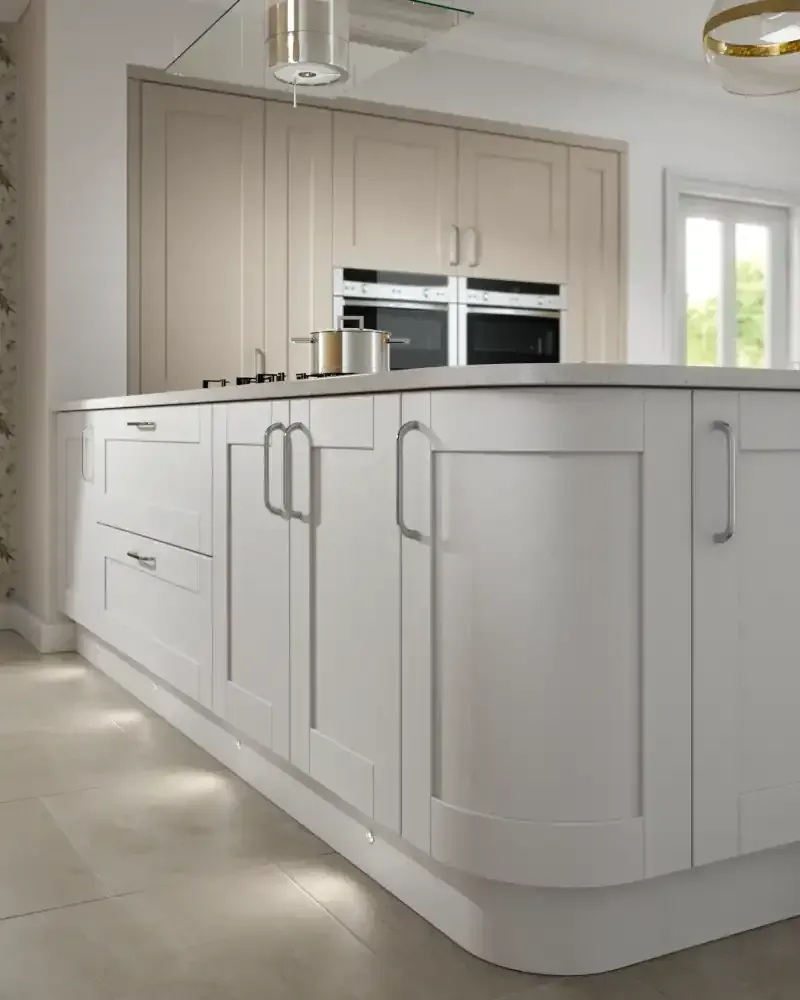
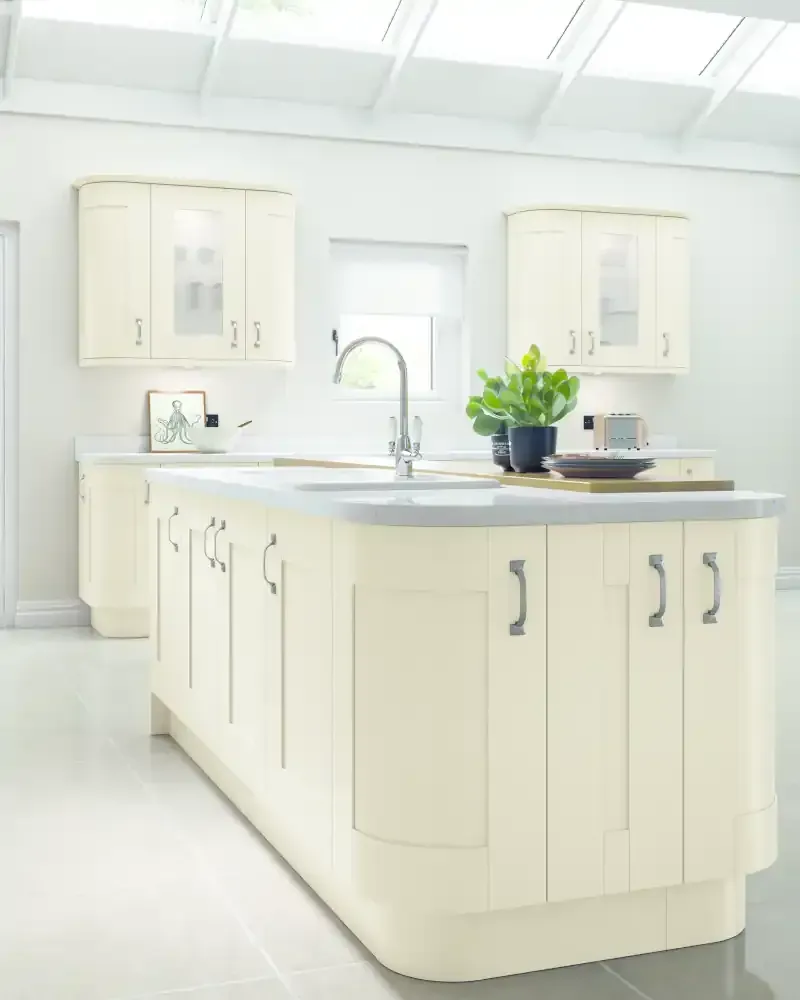
Material Selection in Modern Kitchen Design
Modern kitchen design celebrates the inherent beauty of premium materials, allowing their natural characteristics to create visual interest without relying on decorative embellishments. This approach requires careful material selection that balances aesthetic appeal with practical performance requirements.
Engineered quartz surfaces have become synonymous with modern kitchen design, offering consistency and durability that natural materials cannot match whilst providing the visual appeal of stone. These surfaces can be fabricated with minimal visible joints, creating continuous planes that enhance the modern aesthetic.
Stainless steel remains a cornerstone of modern kitchen design, providing professional-grade performance whilst contributing to the clean, industrial aesthetic that defines contemporary sophistication. From appliances to worktops and backsplashes, stainless steel surfaces reflect light beautifully whilst requiring minimal maintenance.
Timber elements in modern kitchens are typically featured as accent materials that add warmth and natural texture to otherwise minimalist compositions. Carefully selected wood species with clean grain patterns complement modern aesthetics whilst preventing spaces from feeling cold or unwelcoming.
Glass components enhance the sense of space and light that modern design prioritises, whether through cabinet fronts, backsplashes or architectural elements that maintain visual connections whilst defining different areas within open-plan layouts.
Layout Planning for Modern Functionality
Modern kitchen design prioritises efficient workflow through carefully planned layouts that eliminate unnecessary movement whilst creating spaces that accommodate multiple users comfortably. This approach requires sophisticated understanding of how modern families use their kitchens throughout the day.
The kitchen work triangle has evolved in modern design to accommodate multiple work zones that allow several people to use the kitchen simultaneously without interfering with each other's activities. These zones are defined through strategic placement of appliances, storage and preparation areas.
Kitchen islands serve multiple functions in modern design, providing additional preparation space, storage and casual seating within a single, carefully proportioned element. These central features often incorporate appliances, wine storage or integrated sinks that enhance functionality whilst maintaining clean lines.
Open-plan integration has become synonymous with modern living, where kitchens flow seamlessly into dining and living spaces. This approach requires careful consideration of sight lines, ventilation and acoustic control to ensure the kitchen functions well within the larger living environment.
Galley configurations maximise efficiency in modern kitchens through parallel work surfaces that create natural work zones whilst maintaining clear sight lines throughout the space. This layout works particularly well in contemporary homes where space efficiency is paramount.
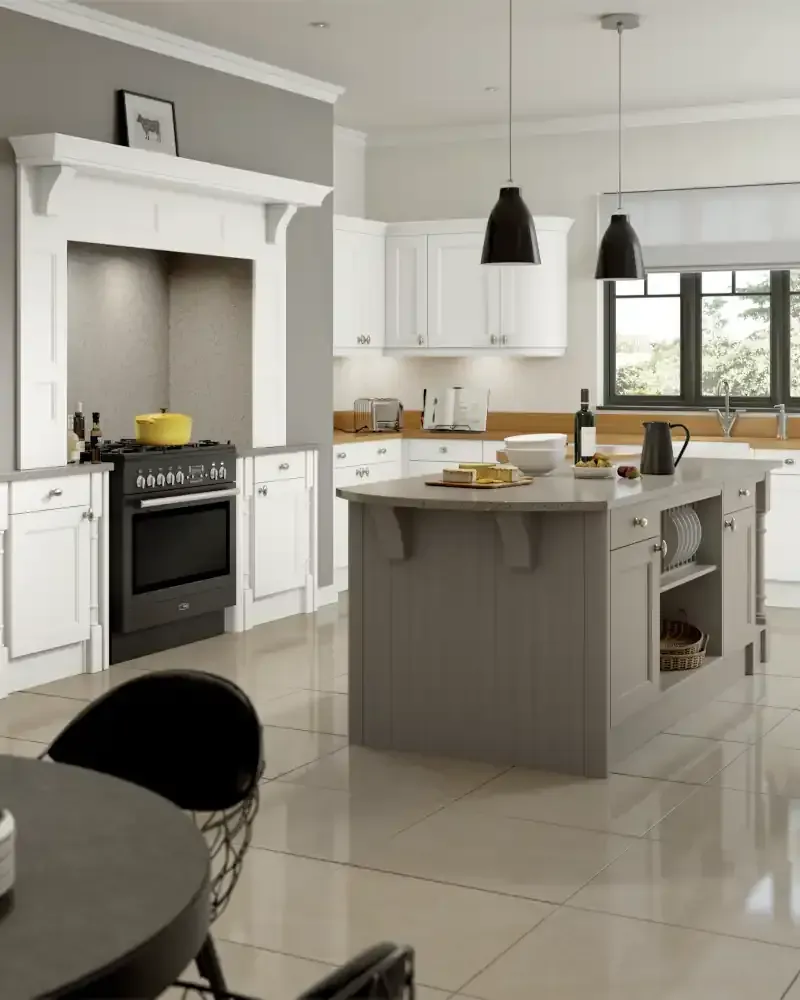
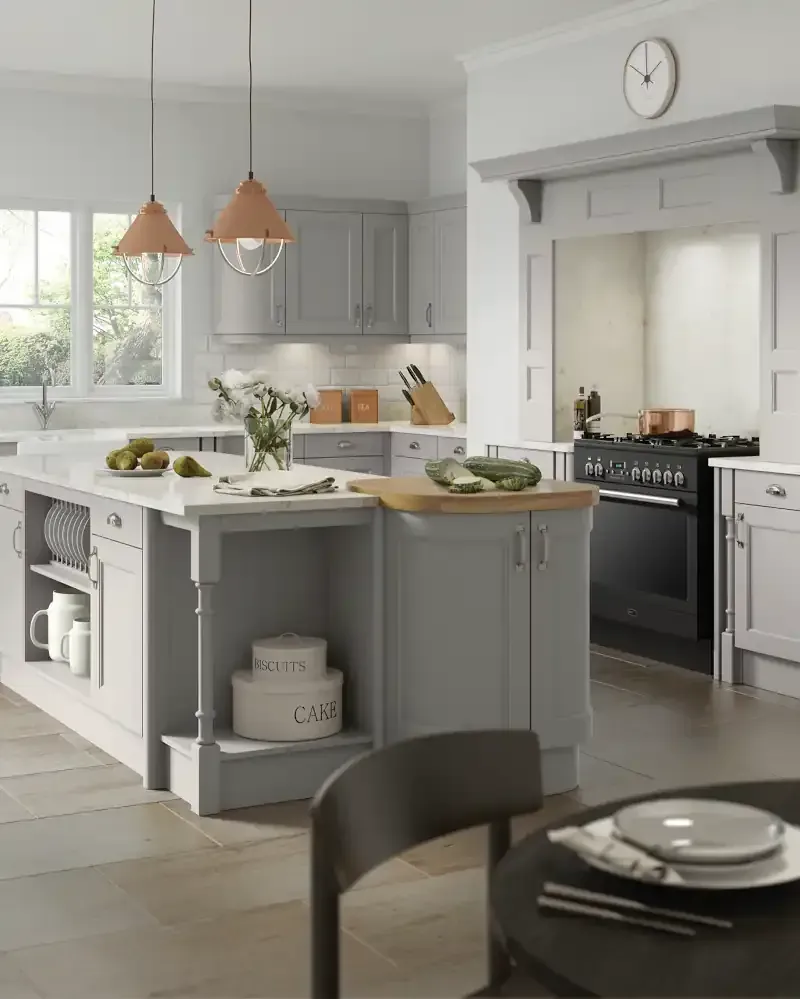
Storage Solutions for Modern Living
Modern kitchen design demands intelligent storage solutions that maintain clean surfaces whilst providing ample space for contemporary lifestyle requirements. These systems must disappear into the overall design whilst offering superior organisation and accessibility.
Handleless cabinetry systems create the seamless surfaces essential to modern aesthetics whilst providing effortless access through push-to-open mechanisms or integrated finger pulls. These solutions eliminate visual clutter whilst maintaining full functionality.
Floor-to-ceiling storage maximises capacity whilst creating dramatic vertical emphasis that enhances the sense of space. These tall units can incorporate pull-down shelving that brings high storage within easy reach without compromising the clean lines essential to modern design.
Integrated appliances maintain the uninterrupted surfaces that define modern kitchens by concealing functional elements behind matching cabinet panels. Refrigerators, dishwashers and wine storage systems disappear into the overall design scheme whilst providing full functionality.
Specialised storage addresses modern lifestyle requirements through dedicated spaces for recycling, technology charging and small appliance storage that keeps countertops clear whilst supporting contemporary living patterns.
Where bespoke design meets exceptional Cornwall craftsmanship.
Lighting Design for Modern Kitchens
Modern kitchen lighting embraces layered approaches that combine ambient, task and accent lighting to create flexible environments that adapt to different activities throughout the day whilst enhancing the architectural qualities of the space.
Under-cabinet LED systems provide shadow-free task lighting whilst highlighting the beauty of worktop materials and backsplashes. These discrete installations integrate seamlessly into modern cabinetry designs whilst offering energy efficiency and exceptional longevity.
Linear lighting elements create architectural statements whilst providing excellent illumination for work surfaces and general activities. These systems can be integrated into cabinet details, suspended as sculptural elements or incorporated into architectural features.
Recessed ceiling lights offer clean, unobtrusive ambient lighting that maintains the uncluttered aesthetic essential to modern design whilst ensuring even illumination throughout the space. Strategic placement eliminates harsh shadows that could compromise functionality.
Statement pendant lights above kitchen islands serve as functional artwork that provides focused illumination whilst contributing to the overall design narrative. These carefully selected fixtures often become focal points that reflect sophisticated design sensibilities.
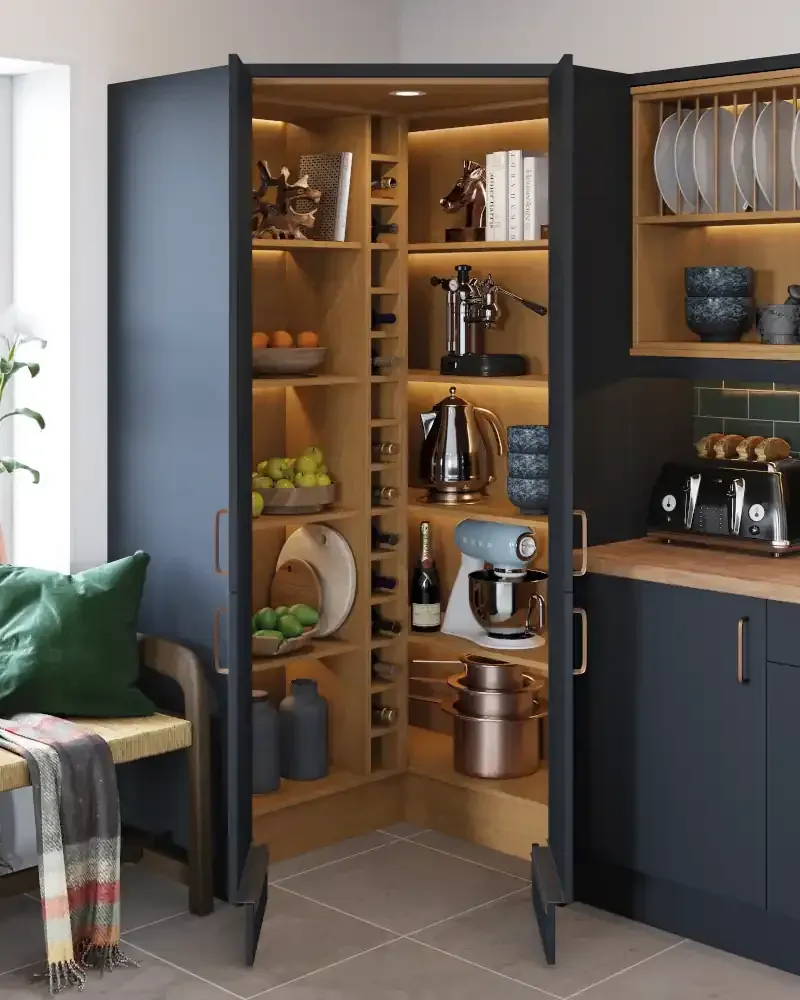
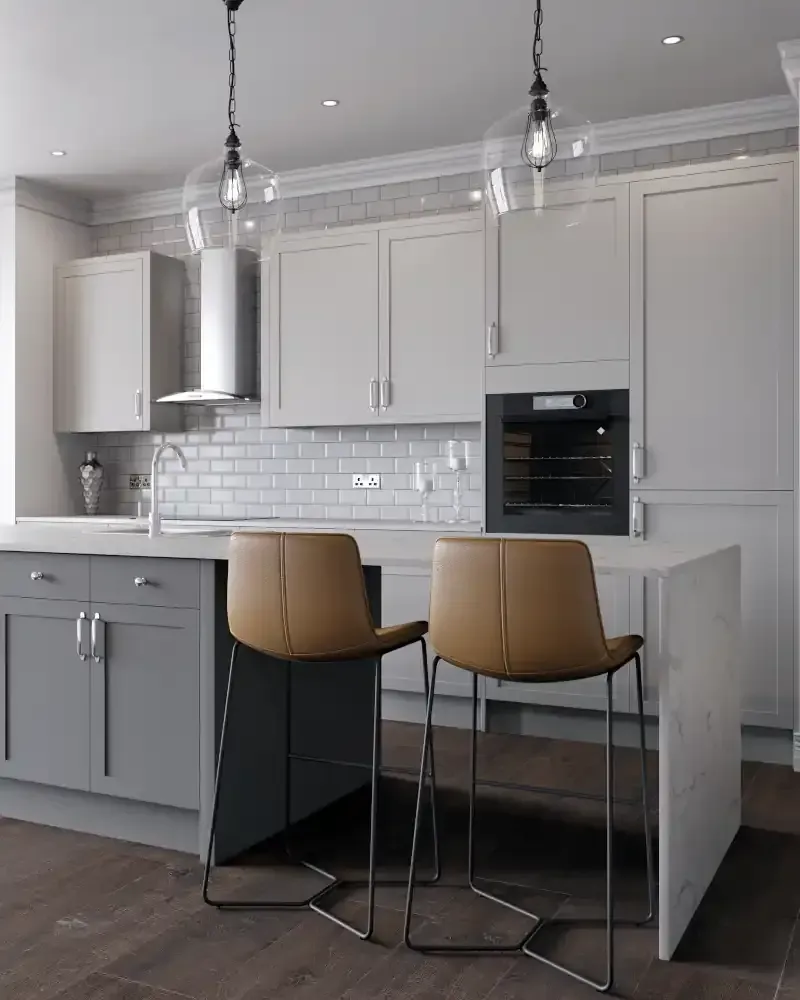
Technology Integration in Modern Kitchens
Modern kitchen design seamlessly incorporates advanced technology that enhances functionality whilst maintaining clean aesthetic lines. These systems must integrate invisibly into the overall design whilst providing unprecedented convenience and control.
Smart appliances communicate with each other and can be controlled remotely, allowing homeowners to monitor and adjust cooking processes from anywhere whilst maintaining the sleek surfaces essential to modern design. These systems often include diagnostic capabilities that enhance reliability.
Integrated charging stations provide convenient power access for mobile devices whilst keeping cables and equipment organised and out of sight. These systems can be incorporated into drawers, cabinet interiors or dedicated zones that maintain visual calm.
Automated lighting systems respond to natural light levels, time of day and user preferences to create optimal environments without requiring manual adjustment. These systems learn usage patterns and adapt accordingly, enhancing convenience whilst reducing energy consumption.
Hidden display screens can emerge from countertops or cabinet surfaces when needed whilst disappearing completely when not in use. These systems provide access to recipes, entertainment and home management without compromising the clean surfaces that define modern aesthetics.
Colour Theory and Modern Kitchen Palettes
Modern kitchen design employs sophisticated colour strategies that create calm, sophisticated environments whilst providing sufficient visual interest to prevent monotony. These palettes must balance serenity with personality through careful selection and application.
Monochromatic schemes using various shades of the same colour create sophisticated depth whilst maintaining the visual calm that modern design prioritises. These approaches work particularly well with grey tones that provide warmth without overwhelming the space.
High-contrast combinations using white and black create dramatic modern statements whilst maintaining the clean aesthetic that defines contemporary design. These bold approaches require careful balance to avoid creating harsh environments that lack warmth.
Warm neutral palettes incorporating cream, beige and soft grey tones create inviting modern kitchens that feel comfortable whilst maintaining sophisticated simplicity. These colours provide perfect backdrops for natural materials and architectural features.
Strategic accent colours can be introduced through carefully selected elements like backsplashes, cabinet interiors or small appliances that add personality without compromising the overall design coherence. These elements can be easily updated as preferences evolve.
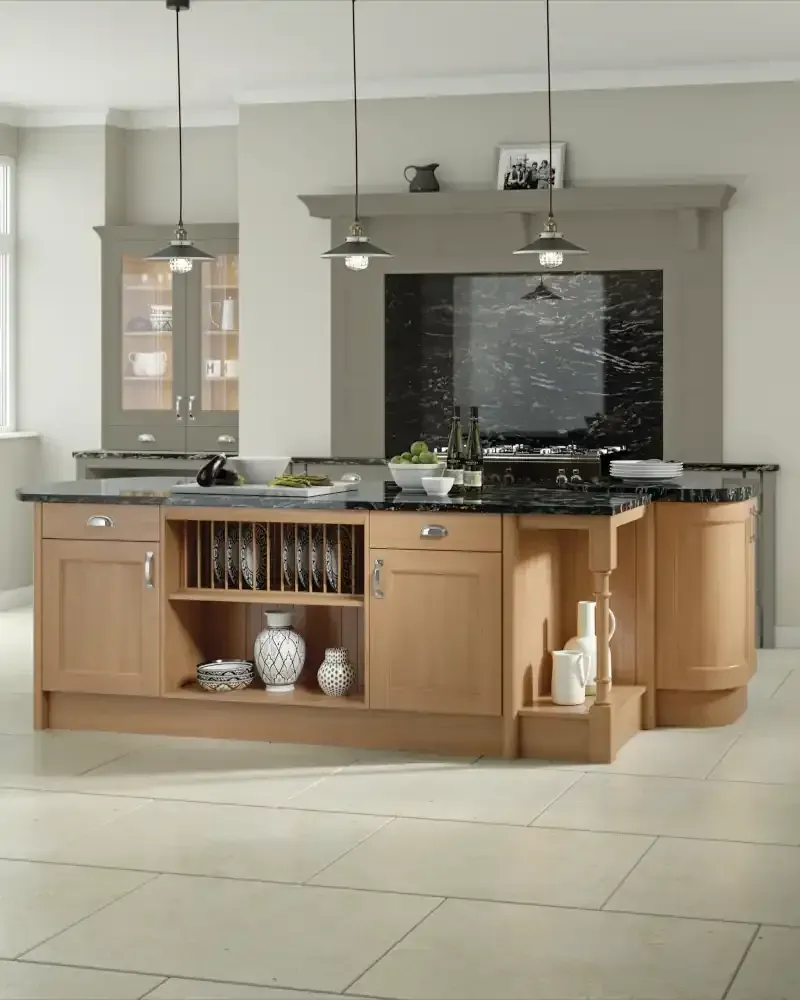
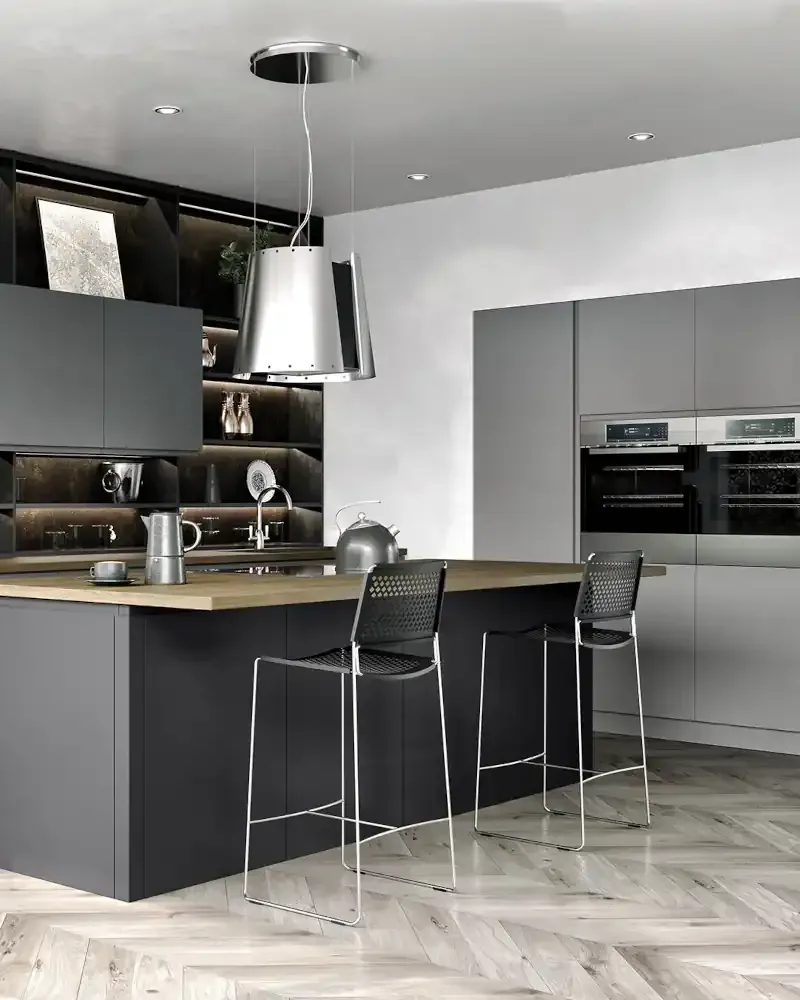
The Investment Value of Modern Kitchen Design
Modern kitchen design represents exceptional investment value through its timeless appeal, superior functionality and the quality materials and craftsmanship required for successful execution. These spaces consistently attract buyers whilst providing daily satisfaction for current homeowners.
Timeless aesthetics ensure that well-executed modern kitchens remain current and desirable for decades, transcending temporary trends through adherence to fundamental design principles that emphasise quality over fashion. This longevity protects investment value whilst reducing renovation frequency.
Superior functionality through careful planning and premium materials ensures that modern kitchens perform reliably whilst maintaining their sophisticated appearance over time. Professional installation and quality components provide decades of dependable service.
Energy efficiency through modern appliances, LED lighting and smart systems reduces operating costs whilst minimising environmental impact. These features increasingly influence property values as sustainability becomes more important to buyers.
Enhanced property values result from the sophisticated appeal and superior functionality that modern kitchens provide. These spaces consistently rank among the most valuable home improvements, often returning substantial percentages of their cost in increased property values.
Frequently Asked Questions
Legacy and Impact on Your Cornwall Home
Modern kitchen design creates sophisticated environments that enhance daily life whilst establishing your property as a showcase of contemporary luxury living. These carefully crafted spaces become the foundation for memorable experiences, from intimate family meals to impressive entertaining, whilst maintaining the serene elegance that defines modern sophistication in Cornwall's most prestigious residential properties.
How long does the design process take?
Our kitchen design process typically takes 2-3 weeks from initial consultation to final approval. This includes time for revisions and material selection to ensure you're completely happy with your design.
Do you charge for the design consultation?
No, we provide a completely free design consultation with no obligation to proceed. We believe in earning your trust through the quality of our service and designs.
Can you work with my existing space constraints?
Absolutely. Our professional kitchen designers Cornwall families trust specialise in maximising space efficiency. We can work with any layout, including awkward spaces, to create a functional and beautiful kitchen.
What's included in your 3D visualisation service?
Our 3D service includes detailed drawings, realistic renderings, and technical specifications. You'll see exactly how your kitchen will look, including lighting, finishes, and appliances.
Do you handle planning permissions if needed?
Yes, we can advise on planning requirements and work with local authorities if structural changes are needed. Our experience across Cornwall means we understand local planning considerations.
Truro - Falmouth - St Mawes - Penryn - Mylor Bridge - Frogpool - St Agnes - Mount Hawke - St Ives - Hayle
